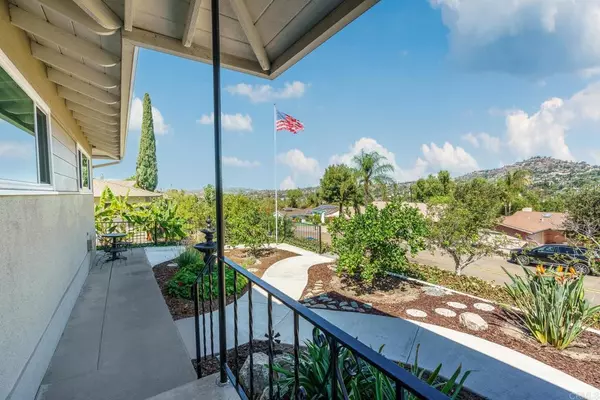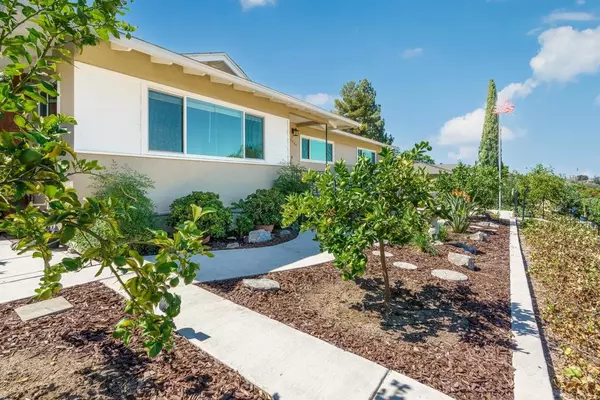For more information regarding the value of a property, please contact us for a free consultation.
Key Details
Sold Price $750,000
Property Type Single Family Home
Sub Type Single Family Residence
Listing Status Sold
Purchase Type For Sale
Square Footage 2,250 sqft
Price per Sqft $333
MLS Listing ID PTP2206304
Sold Date 10/19/22
Bedrooms 4
Full Baths 3
Construction Status Turnkey
HOA Y/N No
Year Built 1960
Lot Size 10,101 Sqft
Lot Dimensions Public Records
Property Description
Impeccably maintained single-level home with sweeping views of Mt Helix. This home sit high above the street and features beautiful Hardwood Floors, Remodeled Kitchen, Central Air & Heat, QuietCool Whole House Fan, Dual Pane Windows, Large 2 Car Attached Garage, & RV Parking. Recent updates include New Roof in 2014, New HVAC System/Ducting/Whole House Fan in 2017, New Water Heater 2017, Kitchen Remodel 2017, New Garage Opener 2021, Irrigation & Landscaping 2018. Yard is fully landscaped, low maintenance, & on automated drip irrigation. Many Citrus & Fig trees. Spacious covered patio with new concrete for shady afternoon relaxation. Separate Living & Family Rooms, Extra Large Dining Area, & Laundry Room. Beautiful north-facing views of Mt Helix Foothills from Family Room window. Kitchen features new granite countertops, tile backsplash, stainless appliances, & breakfast bar. Space for RV Parking next to garage & Large storage shed. You must visit to appreciate the upgrades, setting, and comfort of this property.
Location
State CA
County San Diego
Area 91977 - Spring Valley
Zoning R-1:SINGLE FAM-RES
Rooms
Other Rooms Shed(s)
Main Level Bedrooms 4
Interior
Interior Features Breakfast Bar, Ceiling Fan(s), Crown Molding, Separate/Formal Dining Room, Granite Counters, Recessed Lighting, Unfurnished, All Bedrooms Down, Attic, Bedroom on Main Level
Heating Central, Forced Air, Natural Gas
Cooling Central Air, Electric, Whole House Fan
Flooring Carpet, Laminate, Wood
Fireplaces Type Gas, Living Room, Raised Hearth, Wood Burning, Zero Clearance
Fireplace Yes
Appliance Convection Oven, Dishwasher, Exhaust Fan, Gas Cooking, Gas Range, Gas Water Heater, Range Hood, Self Cleaning Oven, Water To Refrigerator, Water Heater
Laundry Washer Hookup, Gas Dryer Hookup, Inside, Laundry Room
Exterior
Exterior Feature Rain Gutters
Garage Asphalt, Direct Access, Door-Single, Driveway, Garage, Garage Door Opener, Paved, Private, RV Potential, RV Access/Parking, Shared Driveway, Garage Faces Side
Garage Spaces 2.0
Garage Description 2.0
Fence Partial, Wood, Wrought Iron
Pool None
Community Features Curbs, Gutter(s), Storm Drain(s), Suburban, Sidewalks, Park
Utilities Available Cable Connected, Electricity Connected, See Remarks, Overhead Utilities
View Y/N Yes
View Hills, Mountain(s), Neighborhood, Panoramic
Roof Type Composition,Flat
Porch Concrete, Covered, Patio
Parking Type Asphalt, Direct Access, Door-Single, Driveway, Garage, Garage Door Opener, Paved, Private, RV Potential, RV Access/Parking, Shared Driveway, Garage Faces Side
Attached Garage Yes
Total Parking Spaces 5
Private Pool No
Building
Lot Description Back Yard, Drip Irrigation/Bubblers, Front Yard, Landscaped, Near Park, Near Public Transit, Rectangular Lot, Sprinklers Timer, Sloped Up, Walkstreet, Yard
Faces North
Story 1
Entry Level One
Foundation Combination
Sewer Public Sewer
Water Public
Level or Stories One
Additional Building Shed(s)
New Construction No
Construction Status Turnkey
Schools
School District Grossmont Union
Others
Senior Community No
Tax ID 5050630600
Security Features Carbon Monoxide Detector(s),Smoke Detector(s)
Acceptable Financing Cash, Conventional, FHA, Fannie Mae, VA Loan
Listing Terms Cash, Conventional, FHA, Fannie Mae, VA Loan
Financing Conventional
Special Listing Condition Standard
Read Less Info
Want to know what your home might be worth? Contact us for a FREE valuation!

Our team is ready to help you sell your home for the highest possible price ASAP

Bought with Salvador Diaz • Yavorsky Properties Of Bonita
GET MORE INFORMATION




